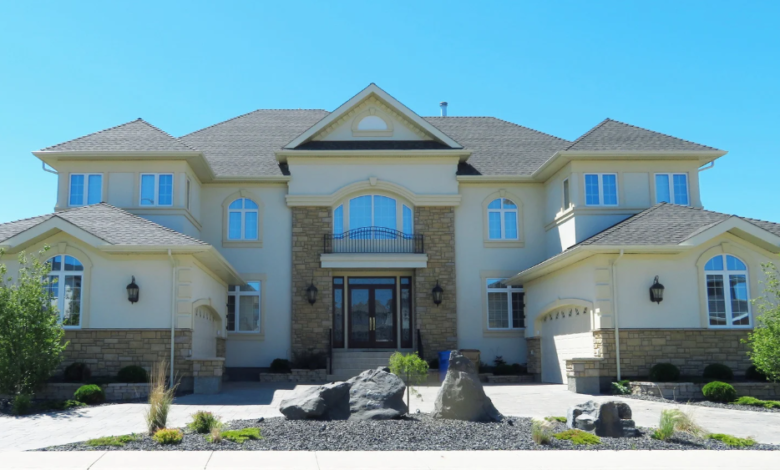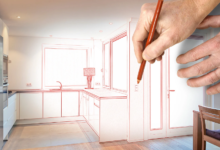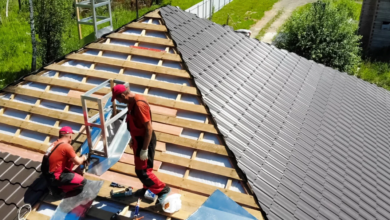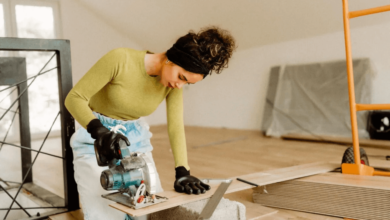How to Choose the Perfect Floor Plan for Your Custom Home Build

Choosing the right floor plan is one of the most important steps in building a home that fits your lifestyle and vision. It’s not just about square footage or layout, it’s about flow, comfort, and future flexibility. With the help of experienced custom home builders in Chicago, homeowners can navigate the design process with clarity and confidence, ensuring their custom build supports both form and function.
Understand Your Lifestyle Needs
Before reviewing layouts, assess how you live day to day. Do you need open spaces for entertaining, or do you prefer defined rooms for privacy and structure? Consider the number of bedrooms and bathrooms, where you spend most of your time, and how the home should adapt to family changes over time. A floor plan should reflect not just your present lifestyle but also how you anticipate living in the years ahead.
See also: How Humidity Affects Your Home’s HVAC Performance
Prioritize Natural Flow and Zoning
Good design isn’t just about rooms, it’s about how you move through them. Pay attention to how one area connects to another. Open-plan designs may suit modern tastes, but zoning, such as separating bedrooms from living spaces, adds functionality and comfort. Positioning the kitchen near the garage or laundry near the bedrooms is a subtle layout choice that can dramatically improve daily life. ,
Maximize Light, Views, and Orientation
A well-planned home takes full advantage of its environment. Your builder can help orient the home to capture natural light, optimize energy efficiency, and frame the best views. Whether you want morning sun in your kitchen or a shaded patio in the afternoon, planning these elements into the floor plan early helps create a more enjoyable, sustainable space.
Don’t Overlook Special Features
Homeowners often prioritize top features that every luxury custom home should include, such as private home offices, spa-inspired baths, dedicated wellness areas, and chef-grade kitchens. These elements, when integrated thoughtfully into the layout, enhance comfort and luxury without sacrificing flow or practicality. Including them from the outset ensures they’re not simply add-ons but core components of the home’s design.
Be Realistic About Square Footage and Budget
More space isn’t always better, it’s how the space is used that matters most. An oversized layout can feel disconnected and increase maintenance and utility costs. Work with your builder to balance size and design efficiency, ensuring every square foot contributes to your comfort and lifestyle. Prioritize rooms you’ll use most while leaving room for creative spaces that can evolve over time.
Conclusion
The perfect floor plan isn’t just found, it’s thoughtfully created. It begins with understanding how you live, identifying your non-negotiables, and working with experts to bring it all together in a cohesive, functional layout. When your home’s flow reflects your everyday life and aspirations, it becomes more than a place to live, it becomes a personal sanctuary built for comfort, joy, and longevity.
Beyond structure and space, a well-designed floor plan supports the rhythm of daily routines, enhances natural movement, and adapts to the changes life may bring. Whether you’re raising a family, hosting gatherings, or planning for future needs, the right layout adds value far beyond aesthetics. With careful planning and insight from skilled professionals, your custom home becomes a long-lasting reflection of who you are and how you truly want to live.






