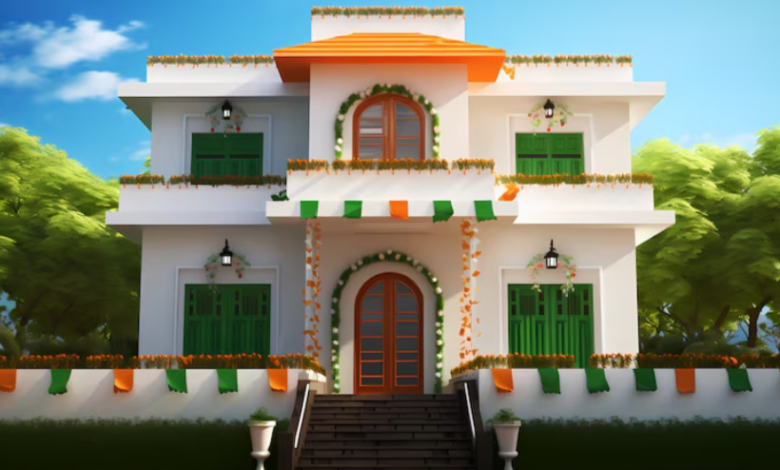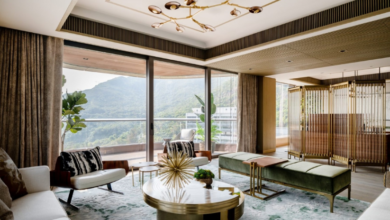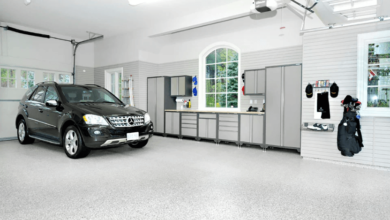Simple House Design Plans Every Indian Family Should Consider

Finding the right home feels like an impossible puzzle sometimes. You scroll through countless designs online, visit showrooms, maybe even drive around neighbourhoods looking at what others have built. But somehow, nothing quite fits what your family actually needs.
The truth is, most house design plans in India get created by architects who’ve never lived in a joint family setup or dealt with monsoon flooding in their living room. They look brilliant on glossy brochures, but real life has a way of exposing their flaws pretty quickly.
Why Most House Plans Miss the Mark
Walk into any housing society and you’ll notice something odd. Half the homes have had major renovations within five years of construction. Walls knocked down, rooms divided, kitchens relocated. That’s not just restless homeowners making changes for fun.
It happens because the original plans didn’t account for how Indian families actually live. Your grandmother needs her own space, but she also wants to keep an eye on the grandchildren. The kitchen needs to accommodate your wife’s elaborate Sunday cooking sessions and your mother-in-law’s different cooking style.
Western-inspired open floor plans sound modern until you realise that curry aromas travel to every corner of the house. Those massive floor-to-ceiling windows look stunning, but they turn your home into an oven during April and May.
What Actually Works in Real Indian Homes
Some design elements prove their worth year after year. These aren’t trendy features that might feel dated in five years. They’re practical solutions that make daily life easier.
- Multiple entry points save relationships:
When your brother’s family visits for festivals, having a side entrance means the kids can come and go without disturbing everyone. It also helps during construction or renovation work.
- Flexible room sizes accommodate changing needs:
That guest bedroom might become your home office. Your teenager’s room could become a nursery when they move out for college. Plans that allow for easy modifications save money later.
- Storage built into walls disappears visually but solves major problems:
Indian households accumulate everything from festival decorations to extra bedding for guests. Dedicated storage keeps your home organised without looking cluttered.
The kitchen triangle concept works, but Indian cooking requires counter space near multiple appliances. Your mixer grinder, pressure cooker, and gas stove all need their own workspace.
Innovative Layouts That Actually Make Sense
The best house plans feel spacious even when they’re not huge. Sometimes, room arrangement matters more than total square footage.
- L-shaped designs create natural zones:
The public areas (living room, dining room) stay separate from private spaces (bedrooms) without needing long corridors that waste space.
- Central courtyards bring light and air into every room:
This traditional approach works particularly well on narrow plots where side windows might face your neighbour’s wall.
- Split-level designs add visual interest and practical separation:
A few steps up to the bedroom level creates privacy without building a complete second storey.
Understanding structural integrity becomes relevant when you want flexibility. Some walls carry the building’s weight and can’t be moved. Others exist just to divide space and can be relocated if needed.
Climate Reality Check
Your house needs to function during cyclones, heat waves, and months of humidity. Pretty pictures don’t show you how these designs perform when nature gets aggressive.
- Roof overhangs protect walls from rain damage:
That extra foot of coverage prevents water seepage and reduces exterior maintenance. It also shades windows during the summer months.
- Cross-ventilation works better than air conditioning for most of the year:
Position windows to catch prevailing breezes. Even a slight air movement makes 35-degree heat bearable.
- Foundation height prevents monsoon disasters:
Raising your house just eighteen inches above road level can mean the difference between minor inconvenience and significant flood damage.
- Window materials matter more than their size:
Good-quality frames have been around for decades, whilst cheap ones need replacement within five years of construction.
Budget Realities Nobody Mentions
Construction quotes always seem reasonable until you start building. Hidden costs appear everywhere, and some house plans create more of them than others.
- Complex rooflines increase labour costs significantly:
Every angle, curve, or level change requires additional skilled work. Simple rectangular designs use materials more efficiently.
- Plumbing complexity affects both construction and maintenance costs:
Bathrooms clustered together share walls and reduce pipe runs. Scattered bathrooms need individual water lines and drainage.
- Electrical planning gets overlooked until it’s too late:
Modern families need power points everywhere. Plans that anticipate electrical needs prevent expensive retrofitting later.
The carpet area calculation often confuses first-time builders. This measurement excludes wall thickness, balconies, and common areas. Your 1,200 square foot plan might provide only 900 square feet of usable living space.
Read Also: Using Motion Graphics as a Branding Tool for Corporate Campaigns
Choosing Without Regrets
Start by observing your family’s daily patterns. Who uses which spaces when? Where does congestion occur during busy mornings? Your house should solve these problems, not create new ones.
Consider your neighbourhood’s character too. An ultramodern design might look out of place in a traditional area. Conversely, a dated design might hurt resale value in a contemporary development.
Visit completed homes whenever possible. Photos lie about spatial relationships and natural light. Walking through similar layouts reveals problems that aren’t obvious on paper.
Get multiple opinions from people who’ve built recently. Their experience with contractors, material suppliers, and local regulations provides valuable insights that architects sometimes miss.
Your home affects your family’s daily happiness for decades. Rushing this decision to meet arbitrary deadlines rarely leads to satisfaction. Take time to get it right.
The right house plan anticipates your family’s needs and adapts to life’s changes. Function trumps style every time, but a good design achieves both without compromise.






